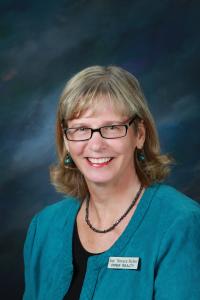$269,999 for Sale
1735 s sutton, westland, MI 48186
| Beds 3 | Baths 2 | 1,322 Sqft | 0.20 Acres |
|
1 of 16 |
Property Description
Welcome to this 3 bedroom, 1.5 bathroom home in Westland, MI, Located in a quiet neighborhood north of Palmer and west of Newburgh Rd, this property is perfect for families or first time buyers looking for a comfortable and convenient place to call home. The spacious living room is the perfect place to gather with family and friends. The modern kitchen is equipped with stainless steel appliances, plenty of counter space, an island and ample cabinets, which make cooking and entertaining a breeze. The kitchen flows into a cozy family room with a beautiful fireplace, perfect for movie and game nights. Easily maintained hardwood floors add warmth and elegance to the main living areas. Step outside to the covered patio leading to the fully fenced backyard where there is plenty of room for kids to play, pets, and hosting family barbecues. The yard offers privacy and spaces to unwind and play. The full basement provides lots of extra space for recreation, storage and a home gym. It also includes a laundry tub for added convenience. A brand new hot water heater installed in 2024 ensures energy efficiency and reliability. This home is in a well kept peaceful community, close to schools, shopping and restaurants. With motivated sellers, it’s a great opportunity to make this house your home. Join us for an Open House or schedule your private tour today. Don’t miss your chance, schedule your showing before it’s gone.
General Information
Sale Price: $269,999
Price/SqFt: $204
Status: Active
MLS#: rcomi60363257
City: westland
Post Office: westland
Schools: wayne-westland community sd
County: Wayne
Subdivision: judson manor sub
Acres: 0.2
Lot Dimensions: 83.50 x 201.20
Bedrooms:3
Bathrooms:2 (1 full, 1 half)
House Size: 1,322 sq.ft.
Acreage: 0.2 est.
Year Built: 1970
Property Type: Single Family
Style: Colonial
Features & Room Sizes
Bedroom 1: 12x11
Bedroom 2 : 10x11
Bedroom 3: 11x11
Bedroom 4:
Family Room: 10x15
Greatroom:
Dinning Room:
Kitchen:
Livingroom:
Pole Buildings:
Paved Road: Paved Street
Garage: 2
Garage Description: Attached Garage
Exterior: Aluminum,Brick
Fireplaces: Yes
Fireplace Description: FamRoom Fireplace
Basement: Yes
Basement Description: Unfinished
Foundation : Basement
Appliances: Dishwasher,Range/Oven,Refrigerator
Cooling: Central A/C
Heating: Forced Air
Fuel: Natural Gas
Waste: Public Sanitary
Watersource: Public Water
Tax, Fees & Legal
Est. Summer Taxes: $3,771
Est. Winter Taxes: $688
HOA fees:

Information provided by East Central Association of REALTORS
® Copyright 2025
All information provided is deemed reliable but is not guaranteed and should be independently verified. Participants are required to indicate on their websites that the information being provided is for consumers' personal, non-commercial use and may not be used for any purpose other than to identify prospective properties consumers may be interested in purchasing.
Listing By: Laurenda Nnaji of EXP Realty Main, Phone: 888-501-7085

